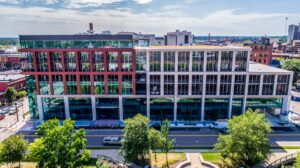Mixed-use Warner Building development, Haymarket Plaza completed in Kalamazoo
September 13, 2021

KALAMAZOO — Construction on the downtown mixed-use Warner Building that houses several prominent organizations and dozens of apartments is now completed, developers announced Monday.
Catalyst Development Co. LLC’s seven-story project includes 45 apartments at 180 E. Water St.: 20 efficiency units, 21 one- and two-bedroom units, and four premium units. Tenants started moving into the building in July, and just four units are still available.
CSM Group Inc. served as the general contractor while TowerPinkster served as the designer for the project.
“We were thrilled to welcome commercial and residential tenants to this new space over the last two months,” Patti Owens, Catalyst Development’s vice president and managing director, said in a statement. “We designed this project to emphasize community and create a neighborhood feeling amongst those who live, work, and visit. Watching those interactions come to fruition, especially after the setbacks and isolation during the height of the pandemic, has been extremely gratifying.”
The project’s commercial space is occupied by several prominent companies and nonprofits, including Warner Norcross + Judd LLP, Southwest Michigan First, Stryker Johnston Foundation, Communities in Schools of Kalamazoo and The Kalamazoo Promise.
“People from all walks of life and all backgrounds, both young and old, gather here,” Owens said. “This is exactly the diverse yet inclusive neighborhood we set out to create.”
Residents and employees in the building are connected to downtown by the adjacent Haymarket Plaza, another recently completed development downtown, Owens said.
The public alley between four downtown Kalamazoo buildings — 229-251 E. Michigan Ave. and the Warner Building — is named after the historic Haymarket District where it is located. The plaza was designed by TowerPinkster, Kingscott Associates Inc. and developer Treystar Inc. to create a gathering place for downtown residents, employees and visitors.
Haymarket Plaza includes a snowmelt system, decorative concrete, lighting, outdoor furniture, an open area designed for entertainment and food trucks, and an outdoor seating area for food and beverages. Four projectors are included in the space that display art and announcements.
Read the full story at MiBiz.com.
Posted in Media Coverage